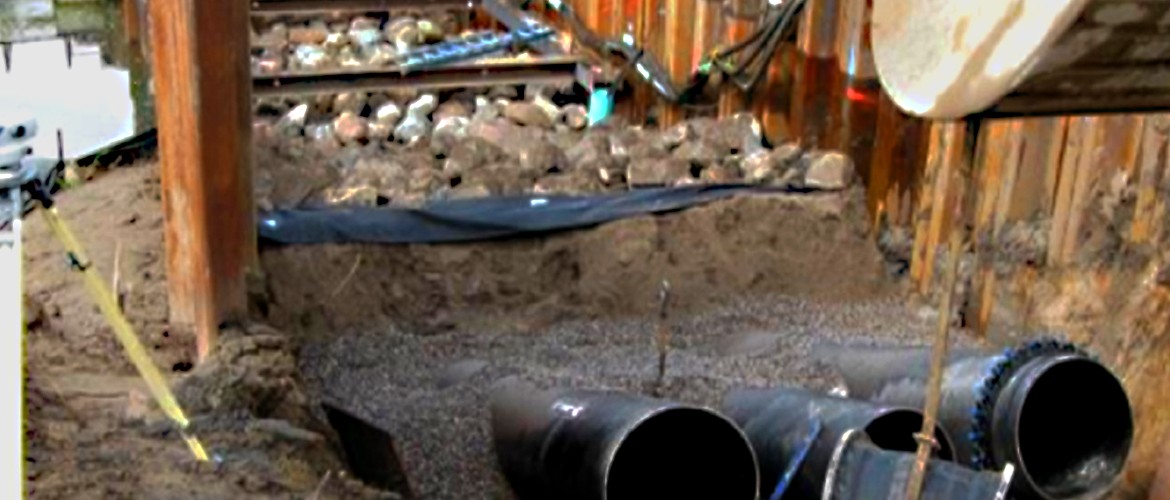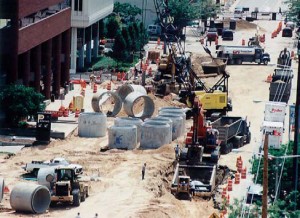Lansing’s wastewater and drainage infrastructure is a mixture of separate sanitary sewers and combined sewers that carry both sanitary waste and storm water. Heavy rains can cause sewers and wastewater retention basins to overflow into rivers and streams; systems that use combined sewers are especially vulnerable. U.S. environmental regulations no longer allow construction of combined systems and, further, mandate the eventual separation of existing combined systems. The City’s Wet Weather Control Program is a long-term and ongoing effort that will eliminate untreated sewer overflows to the Red Cedar River and the Grand River.
DC Engineering teamed with engineering and environmental consultants to provide professional services for the City’s Wet Weather Program. The project continues Lansing’s Combined Sewer Overflow (CSO) elimination program through the incorporation of a Sanitary Sewer Overflow (SSO) control program. Work included design and construction of a new sanitary sewer system and rehabilitation of the existing system for use as a storm drain.
The plan includes an aggressive Inflow Removal Program involving inspection of private property within the project area, working closely with residents and businesses to ensure compliance with City regulations. SSO controls include system capacity improvements and source control.
The project team is working in stages to complete the system separation. The plan includes an aggressive Inflow Removal Program to prevent storm flows originating from private properties from entering the sanitary sewer system. Each property within the project area is inspected; Program representatives work closely with residents and businesses to ensure compliance with City regulations.
The SSO control program improves system capacity and source controls. System capacity improvements include upgrades to the sanitary sewer capacity, removal of bottlenecks in the system, and capacity improvements at the wastewater treatment facility. Source control involves the removal of residential footing drains to prevent flows into the sanitary sewer system. This project will perform a pilot study to determine the effectiveness of removal of residential footing drains from the sanitary sewer system.
DC Engineering completed the mapping of over 18,000 linear feet of public road right-of-way for the Phase V Segment III, 034D project area. Mapping involved aerial survey control supplemented with topographic mapping of curbs, driveways, utility structures, and trees. Utility investigations include manhole inventory (condition and invert elevations) and all other buried utilities based upon record drawings and field evidence.


